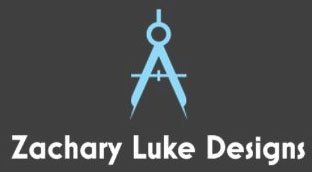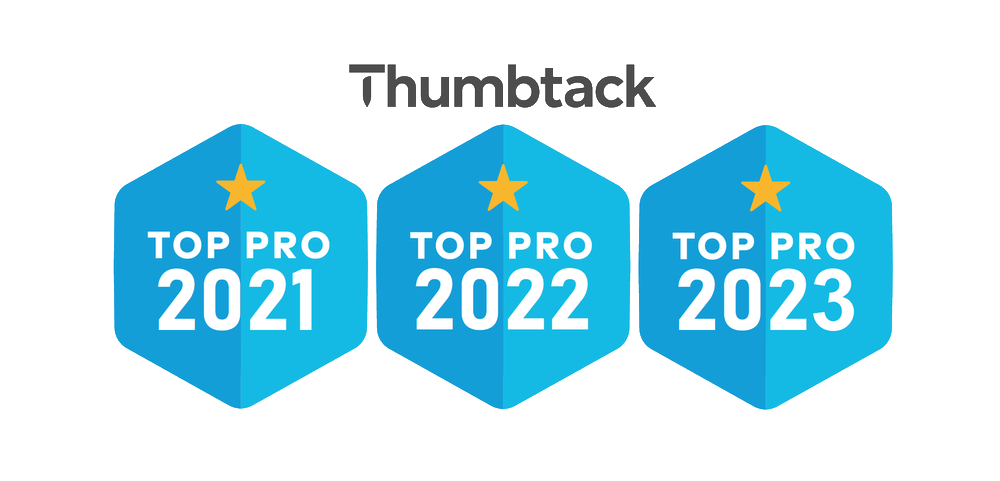WANT TO SEE WHAT YOUR REMODELED HOME WILL LOOK LIKE BEFORE WORK BEGINS?
Zachary Luke Designs uses AutoCAD for home design service in Charlotte, Mint Hill, Matthews, & Cornelius, NC
It's tough to imagine exactly what a room will look like when you're planning changes. Zachary Luke Designs can help. We use AutoCAD, a program that draws 2D and 3D models to show you what your reimagined space will look like. You can plan out your home design service completely before starting work. Our team provides comprehensive custom design services and will plan out your space from the floor plan to the furniture.
Get a preview of your finished space with our custom rendering and design services in Charlotte, Mint Hill, Matthews, and Cornelius, NC.
VIEW MULTPLE DESIGN OPTIONS AT THE SAME TIME
One of the biggest benefits of our company's AutoCAD service is the ability to see multiple options at once. We can use AutoCAD drawings to show you different layouts, furniture selections and lighting options so you can plan your commercial or residential design project ahead of time. If you're not quite sure how you want your space to look, this can help you narrow down the choices. You can choose your favorite without having to guess and hope for the best.
Connect with one of Charlotte's top interior designers by calling 704-763-0391 now.




