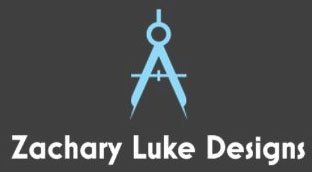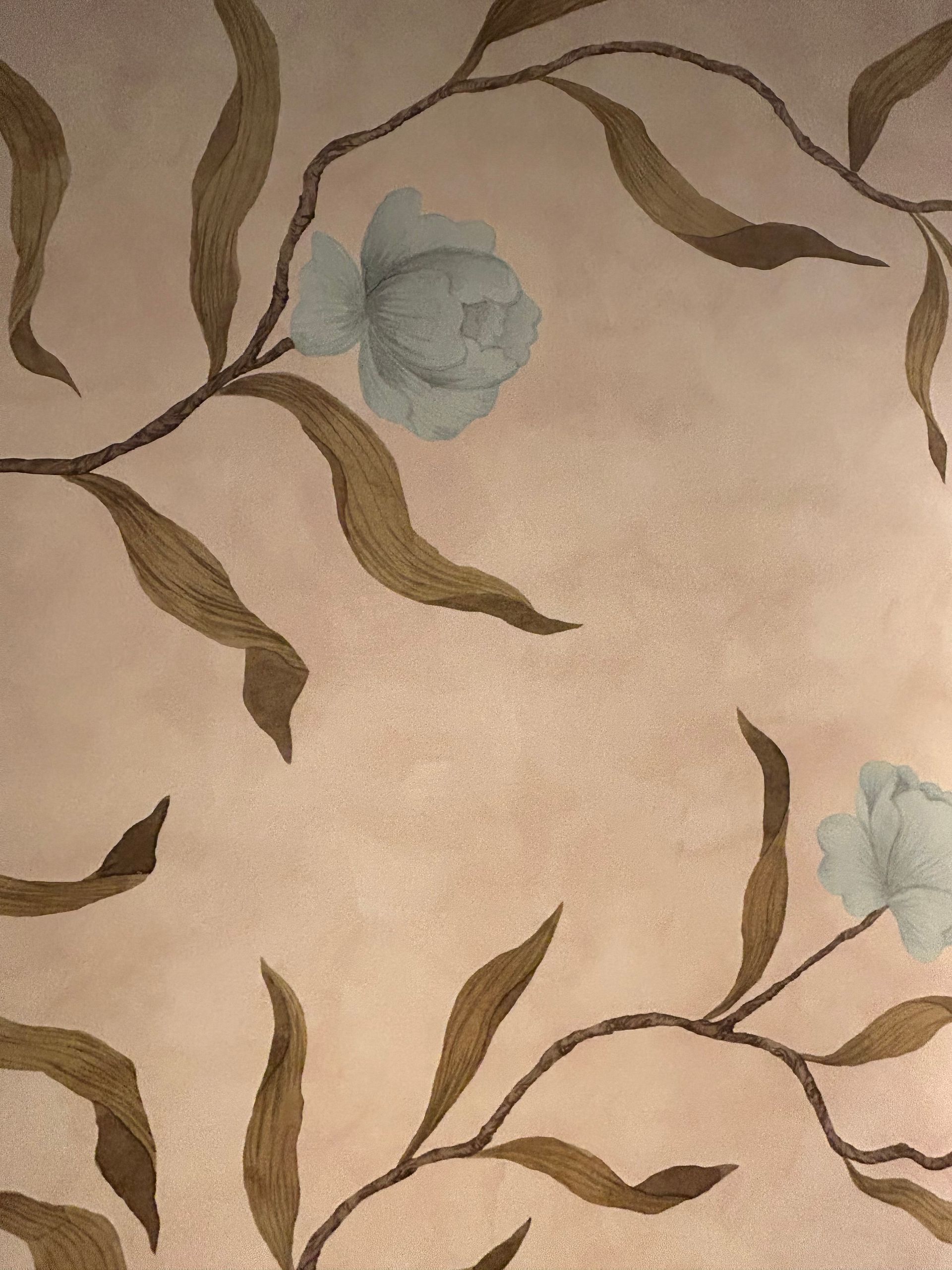Who does what in the design world?
Here are the main differences in what an Interior Architect, Interior Designer and an Interior Decorator do, and my role in each.
I am an interior architect and designer. I am not an architect, but I am an interior architect, so that means I cannot focus on anything exterior. I focus on the interior, building interiors and space planning, while a designer focuses solely on the furnishing and decorating.
The interior architect has a much bigger task than just making the building aesthetically pleasing. It’s a great balancing act between the design aspects, the beauty, and the practicality of the space. It has to work with the functionality and environmental design. Where interior decoration purely focus on design aesthetics and furnishing.
That’s just a little explanation between the differences of designers, architects, and decorators.
I believe that getting an education in both residential and commercial interior design is the big difference between a designer and decorator. It is very important to know what field you want to focus on.
Architects need a bachelor’s and master’s degree. An Interior Architect needs to take many different classes in college to understand all aspects of the field such as structures, physics, and acoustics classes which all have factors in Interior Architecture.
Now onto Design Strategy and Concept:
First off, start with talking to a company or client to qualify them. At the first meeting, ask for their intentions, needs, and wish list to get a better understanding of what they are looking for.
With Residential clients, I go to their home and get to know their space, families, and how they live. I’m working personally with them for months at a time, so I like to get to know them for the longevity of the project.
With Commercial clients, before I go into a first meeting, I research the company, space, and what, who, where I will be working. This gives me an idea of who they are, and once I meet them, I get to know what kind of needs they have. Pro-tip: We must be ADA compliant, so there are many more factors when working commercial than residential.
We go over each office, kitchen, break room, and circulation space, etc. at this first meeting. Once I know all the information, I put together a project scope, how I want the space to look, and pricing. Which brings me to one of the biggest factors, budget. A huge part of the process is determining a budget. You’ll see me reiterate this is on my blog and videos.
Next, onto Concept design. I do a modern transitional look and stay away from trendy designs. I take all my measurements and use AutoCAD to help my clients visualize the project. Then, the interior designer in me comes to play and this is where I make my selections for finishing the space.
There are many differences in these 3 careers, but the way I did it was best for me. From learning architecture before design, then incorporating both in my degree, and applying it to the outside world of interior architecture. It’s so much fun! I wear many hats in this field. I love to meet with clients and see the project through until installation day. This brings so much satisfaction in the end.
Some sources I’d like to mention and thank:
New School of Architectural Design
Architectural Digest
Forbes







